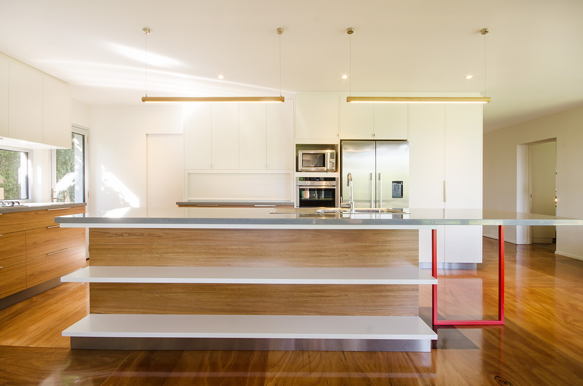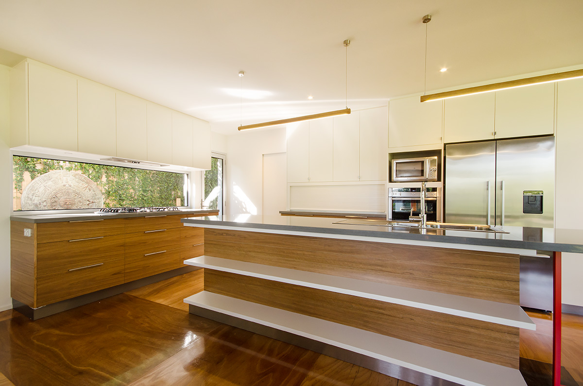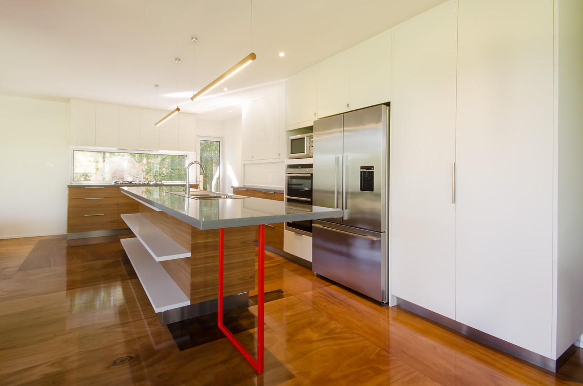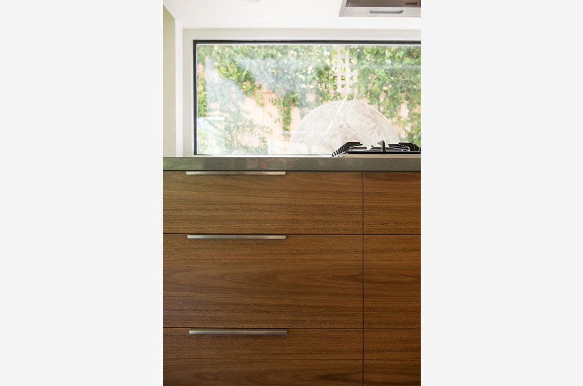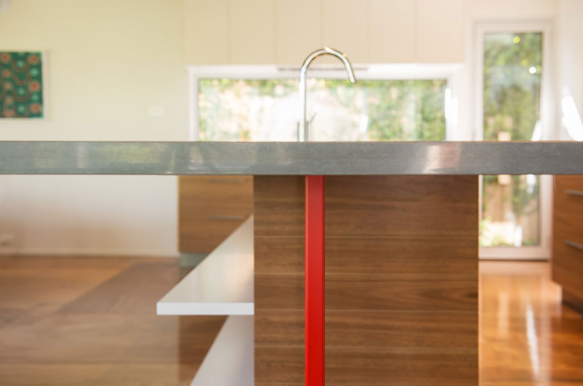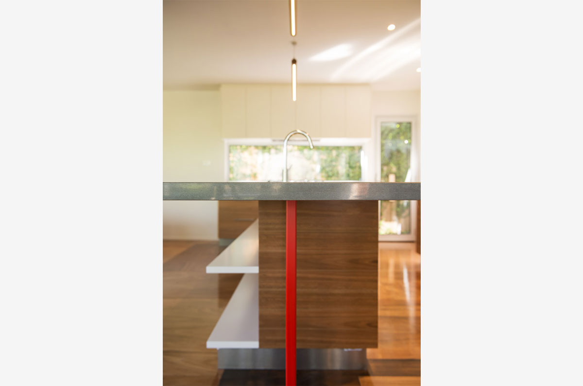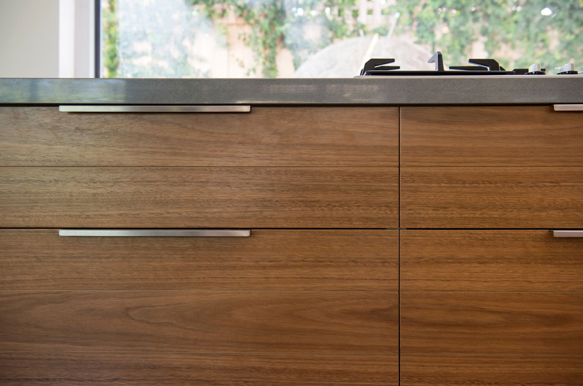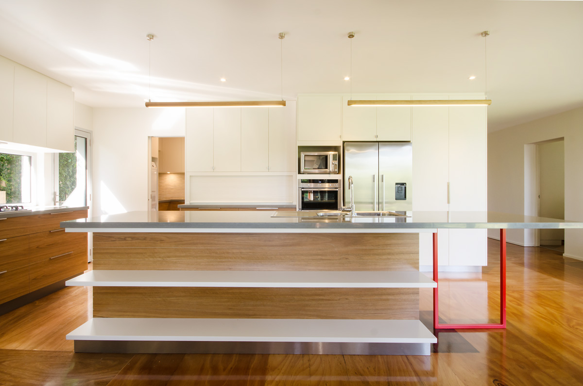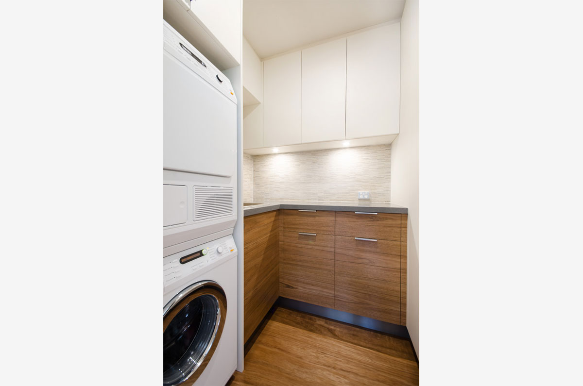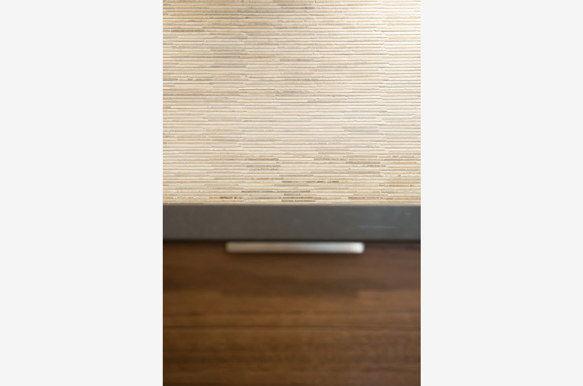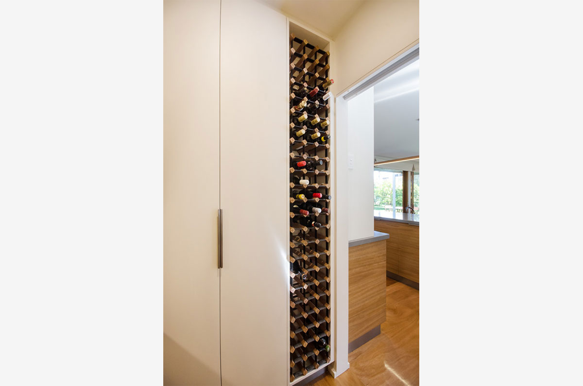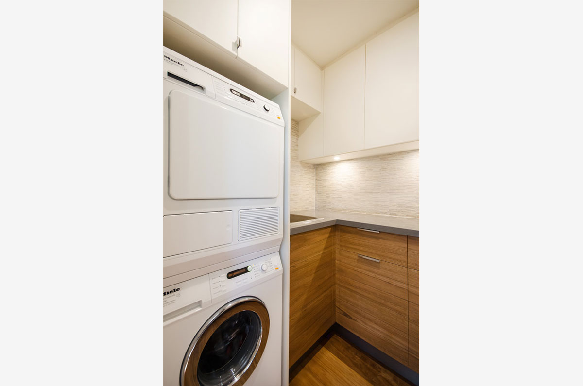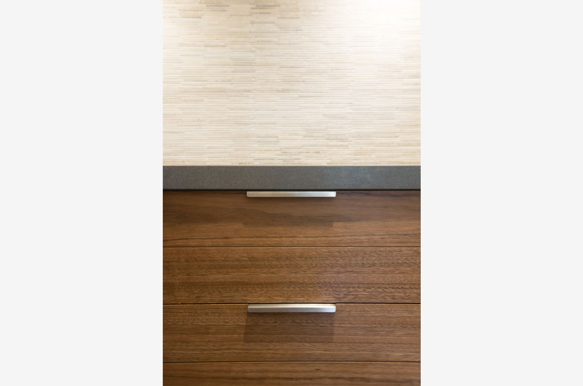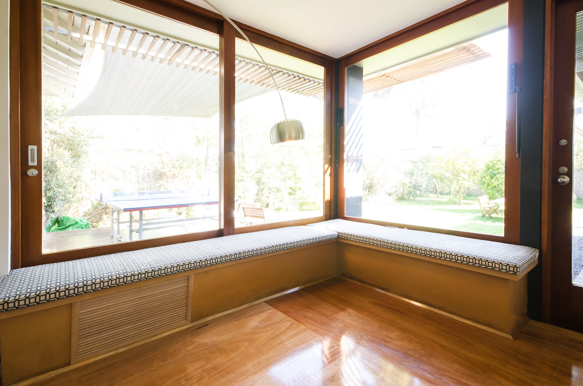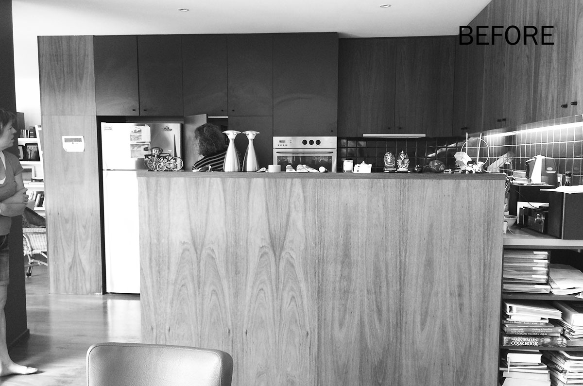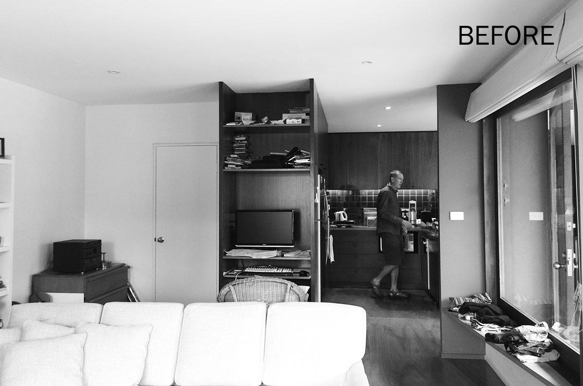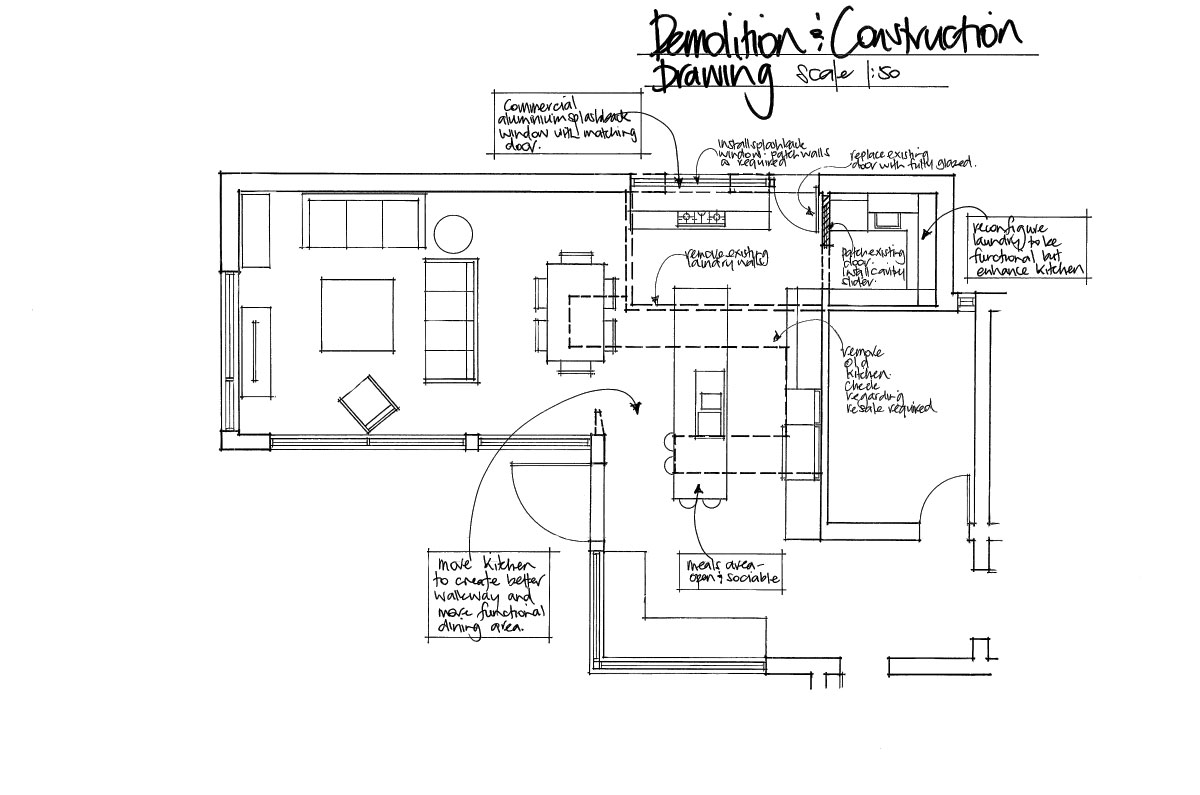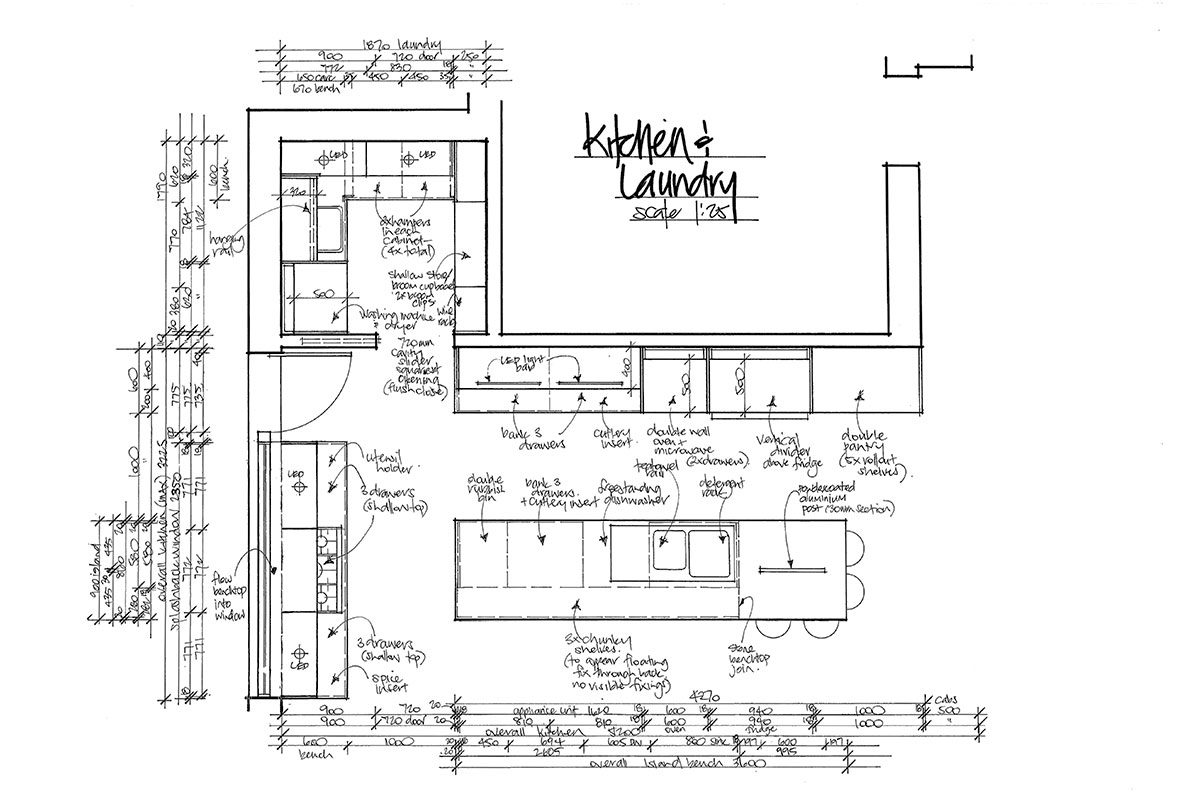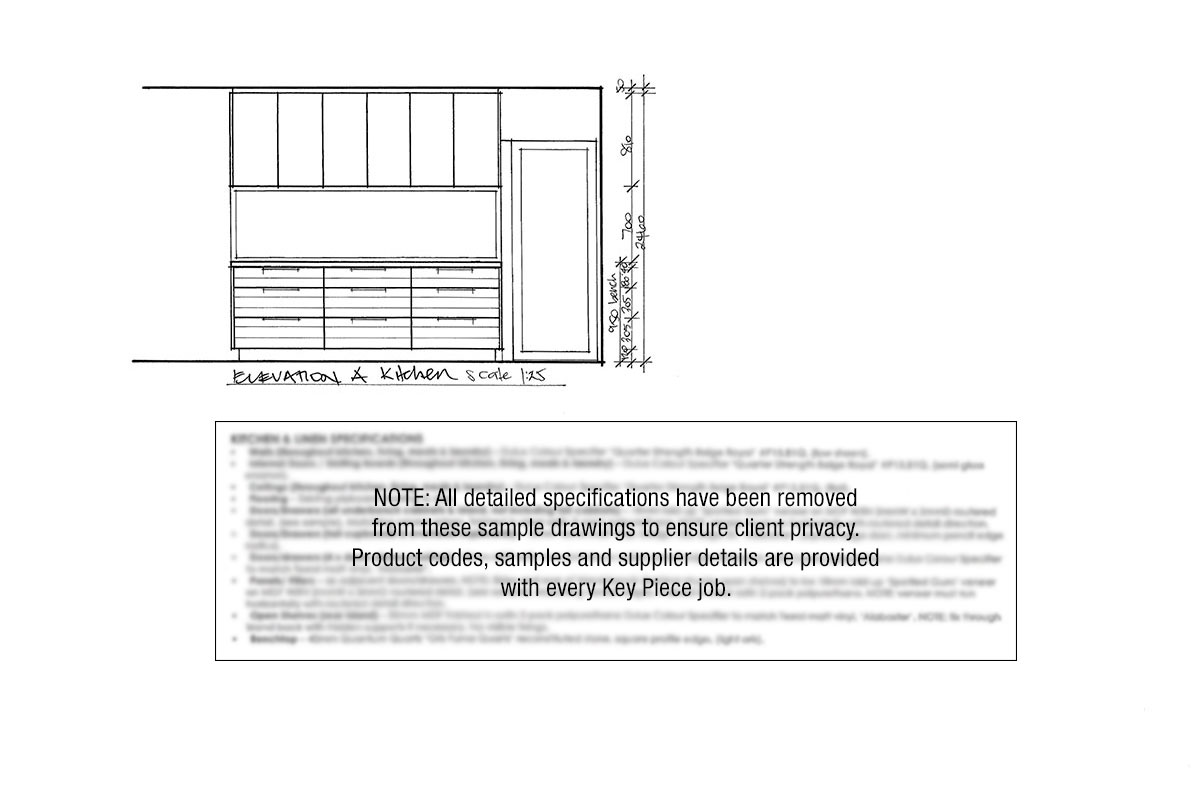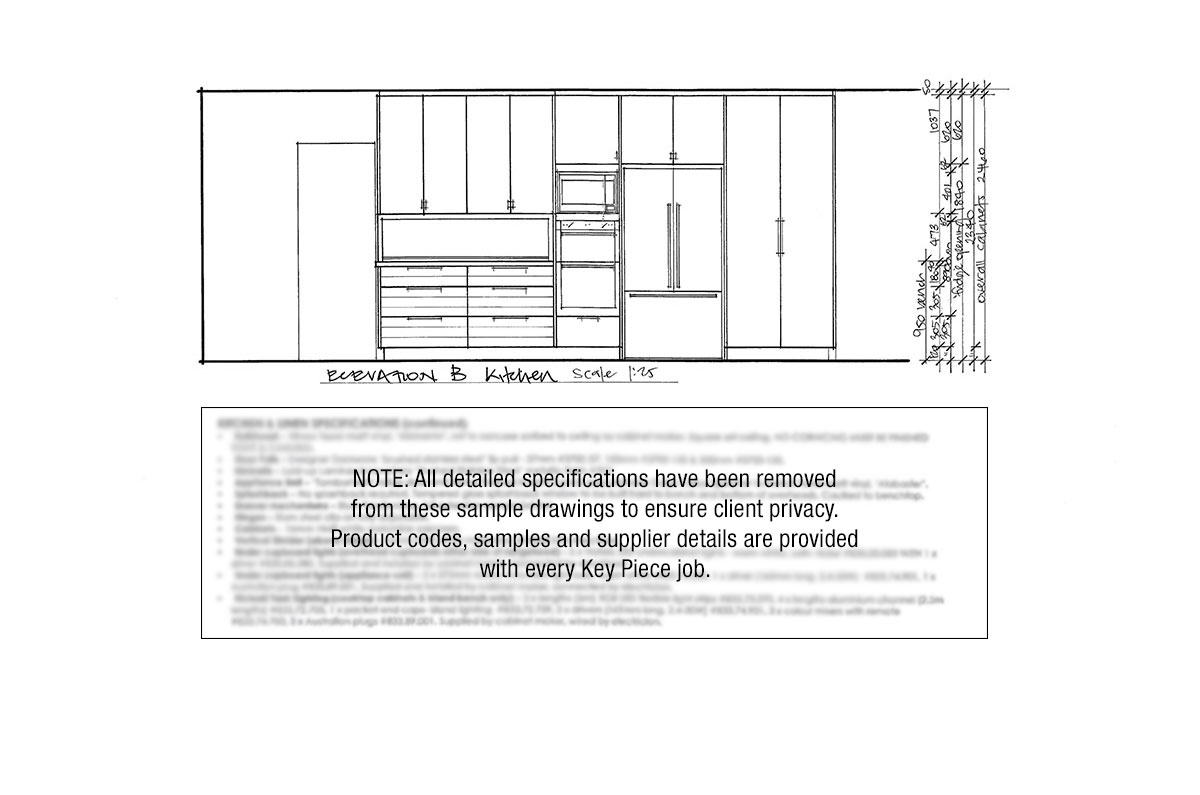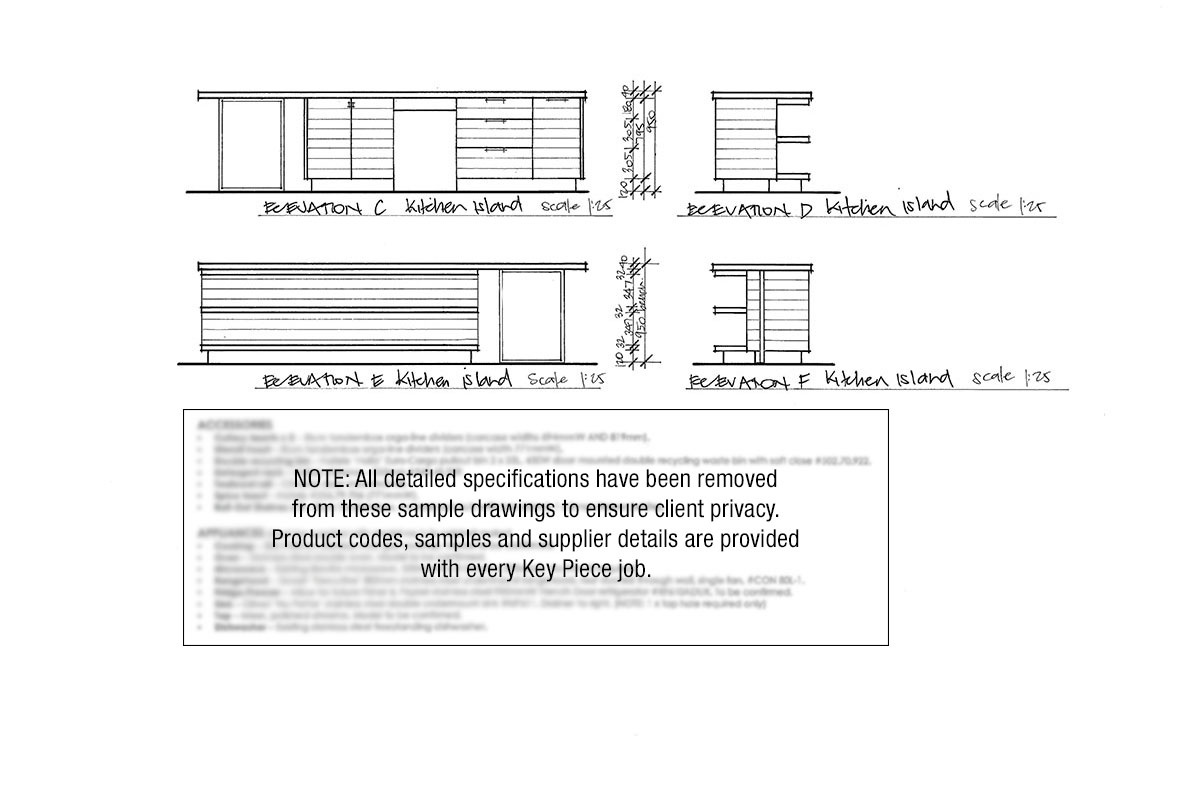Located in Wallace Grove, Brighton, this home was perfectly suited to our quirky clients who were very interested in contemporary form & function. It had an interesting blend of original Californian Bungalow with a still edgy 20 year old architectural extension. We didn’t want to offend the original house either, so we combined subtle Australian veneers with a more conservative flat alabaster door. We believe this combination created a timeless blend, whilst honouring our clients quirkiness. The existing architectural features that were staying in the home were the plywood flooring and squareset detailing. The added surprises included a red powder coated support post & a double-glazed tempered glass splashback behind the cooktop. This means they could blissfully watch their chooks run past as they cooked. With minor structural work, we transitioned a relatively dark U-shaped kitchen. We also added an oversized laundry and very compact dining room into a light-filled, user-friendly space.
- Concept Design
- Interior Architecture
- Interior Design
- New Construction
- Remodelling
- Soft Furnishing
- Kitchen Design
- Laundry Design


