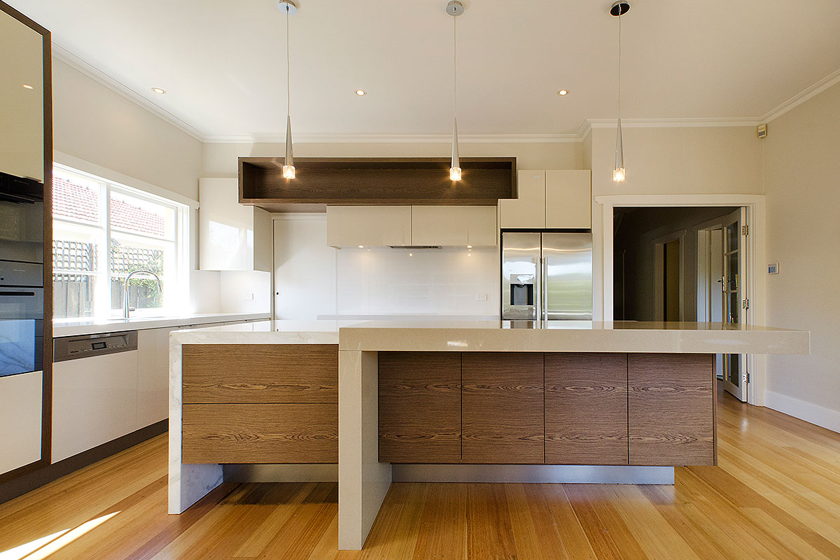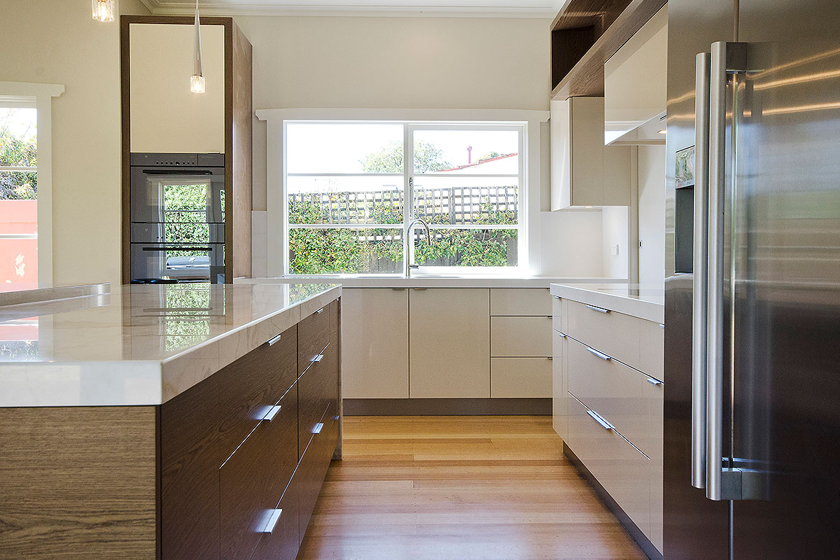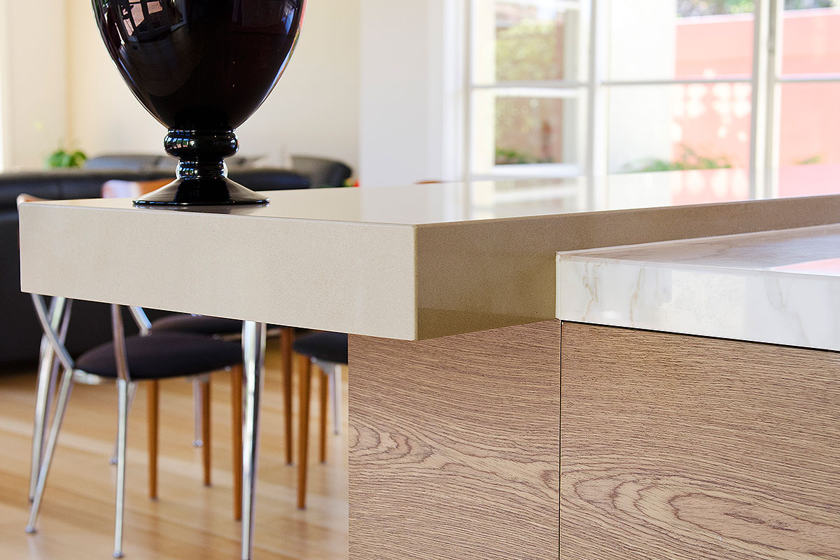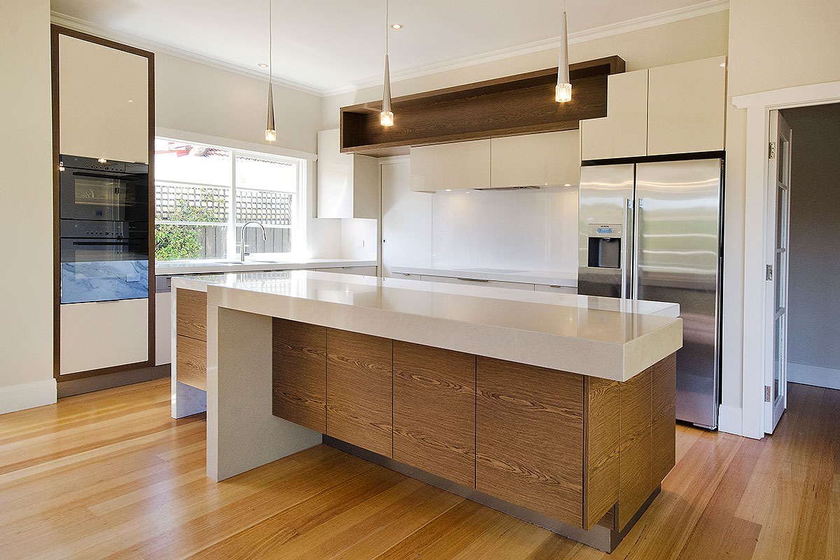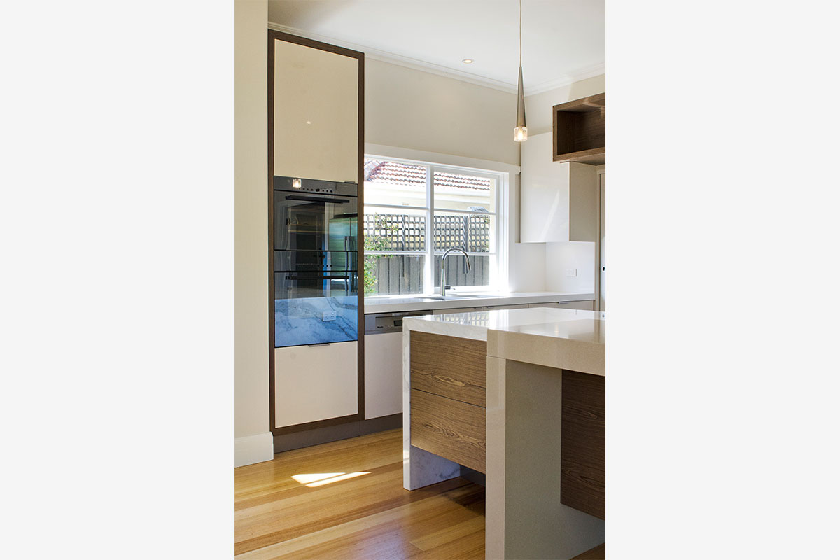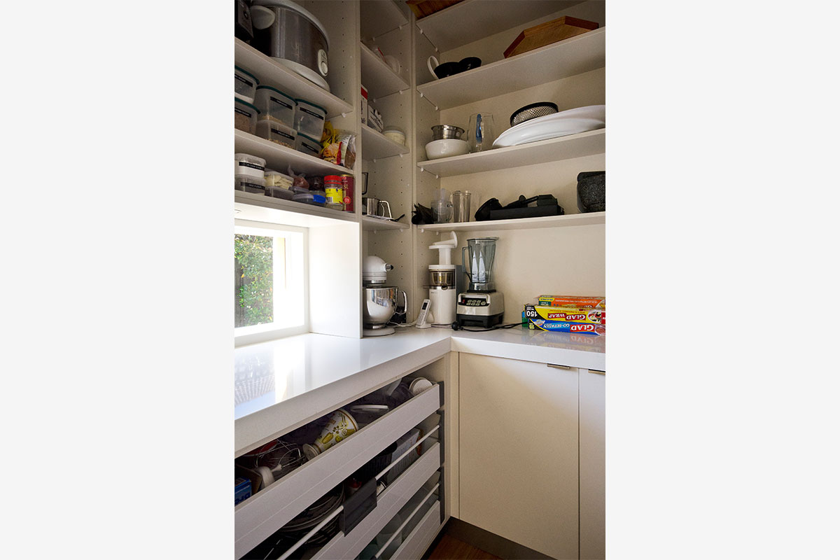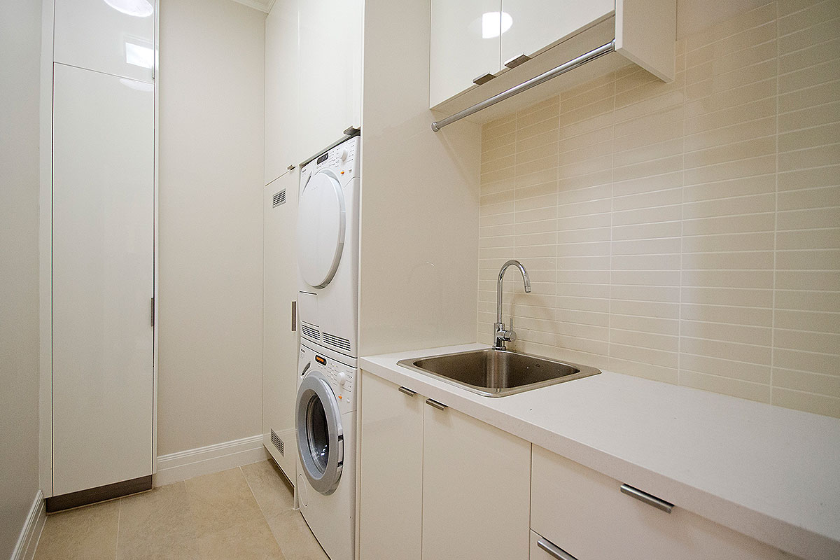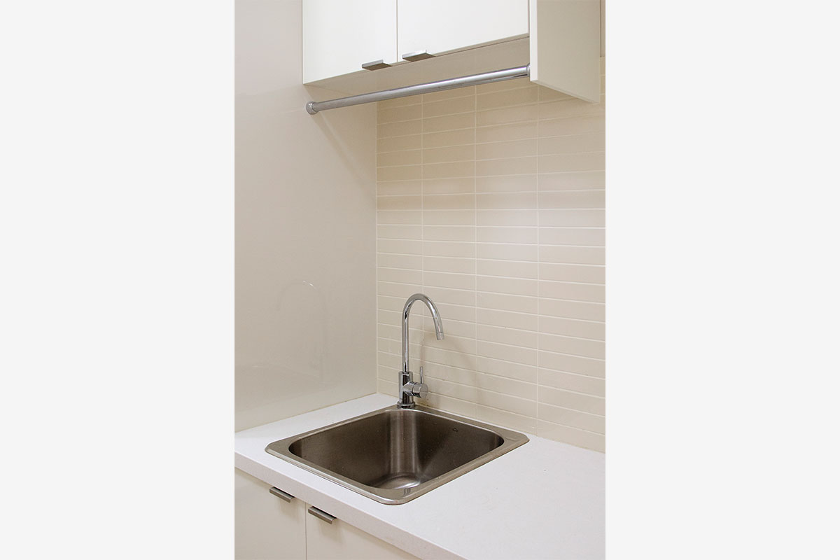This client located in William Street, Brighton had always dreamt of having a butler’s pantry. This is the only reason she wanted to replace her existing kitchen, that was only 9 years old. The existing kitchen had a full length laundry behind it, so we redesigned both the laundry and the kitchen. This required some minor structural work to achieve the desired dream butler’s pantry. The existing external laundry door was bricked in. This allowed a little bench top height window in the pantry to let in natural light to the workspace. The laundry is still big enough to have a great fold down ironing board & plenty of bench space. The client wanted the kitchen to be clean-lined contemporary but we also wanted to honour this gorgeous Brighton Art Deco residence.
- Interior Architecture
- Interior Design
- Remodelling
- Kitchen Design
- Butler’s Pantry
- Laundry Design


